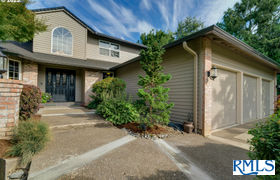$4,229/mo
Summit Woods! Fantastic traditional nestled on .5 acres, filled w/updates & exceptional 1-level living w/primary suite on main!The vaulted entry + beautiful wood plank engineered floors throughout the first floor, set the tone for the special spaces inside! The formal living/dining rooms are generous in their layout w/tall ceilings that can accommodate a 16' Christmas tree. The large windows & cozy fireplace make this spot an inviting place to relax. The centerpiece of this home is the expansive kitchen w/cooktop island, skylight above & breathtaking view from the wall of windows. Custom pull-out drawers ensure that everything is easily accessible while maximizing storage. The slab & tile granite countertops provide ample workspace for meal prep with plenty of room at the island! From meal prep to homework to the constant in & out during the summer, this is the hub of the home! Flowing right into the nearby family room, the certified wood stove, fir French door to the patio & space for comfortable furniture combine to create a warm & friendly space. Down the hall, French doors open to the vaulted primary suite w/generous room for a king-sized bed & large furniture + space for cozy seating. The connected bathroom has travertine tile, pebble work & triple size shower w/two shower heads. Double sinks, great storage & separate walk-in closet w/California closet organizers complete this incredible retreat! Nearby, the laundry room w/extra storage & sink is right off the 3-car garage, + a discreet half bath in the hall & bedroom #2 near the front. Upstairs is an open loft flex space, two additional bedrooms & guest bathroom. The 3-car garage, expansive driveway, fenced yard, firepit, sport court & patio all combine to one incredible package. New roof, skylights, gutters, crawlspace, AC, Furnace, newer flooring + more!

















































